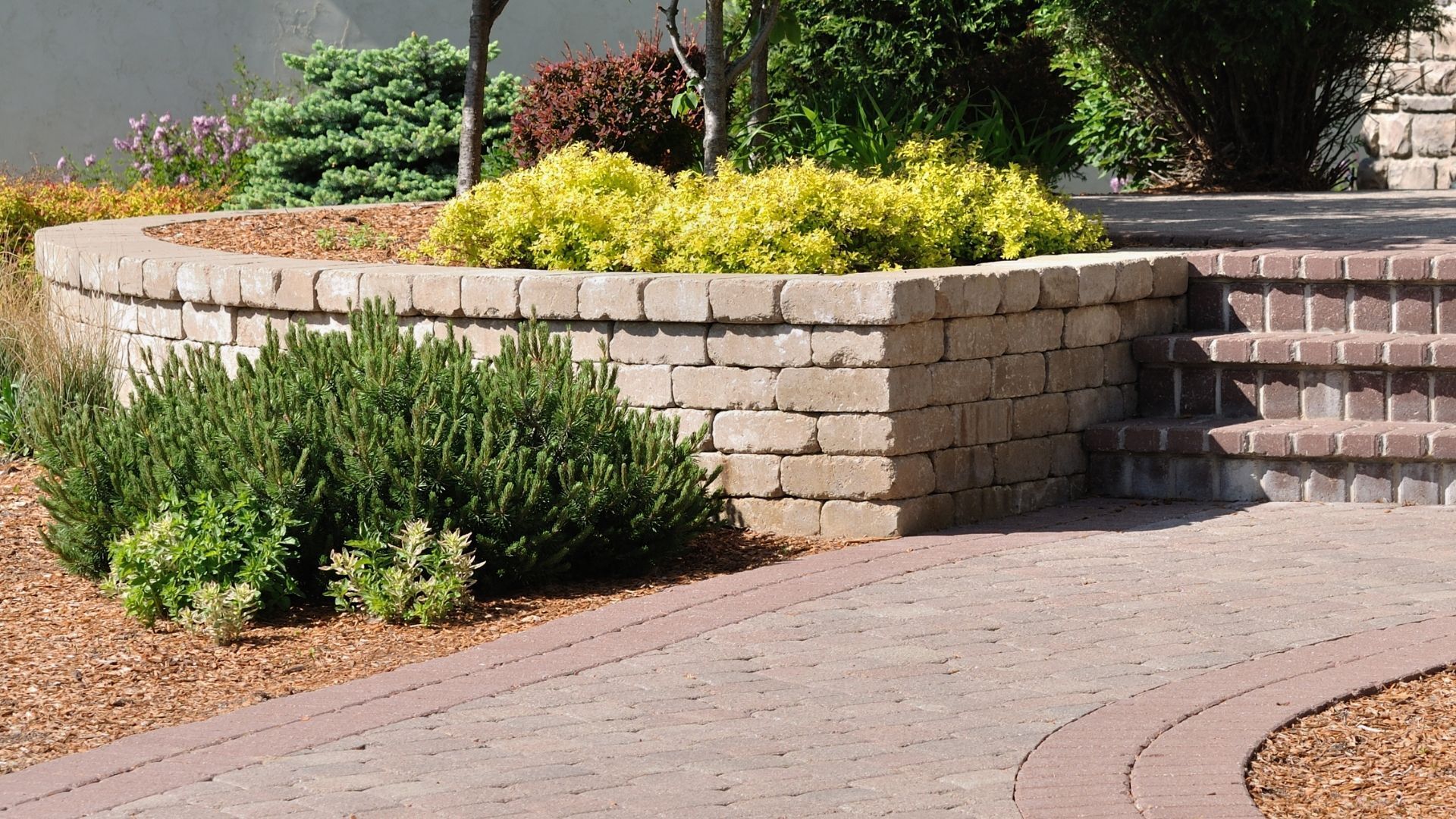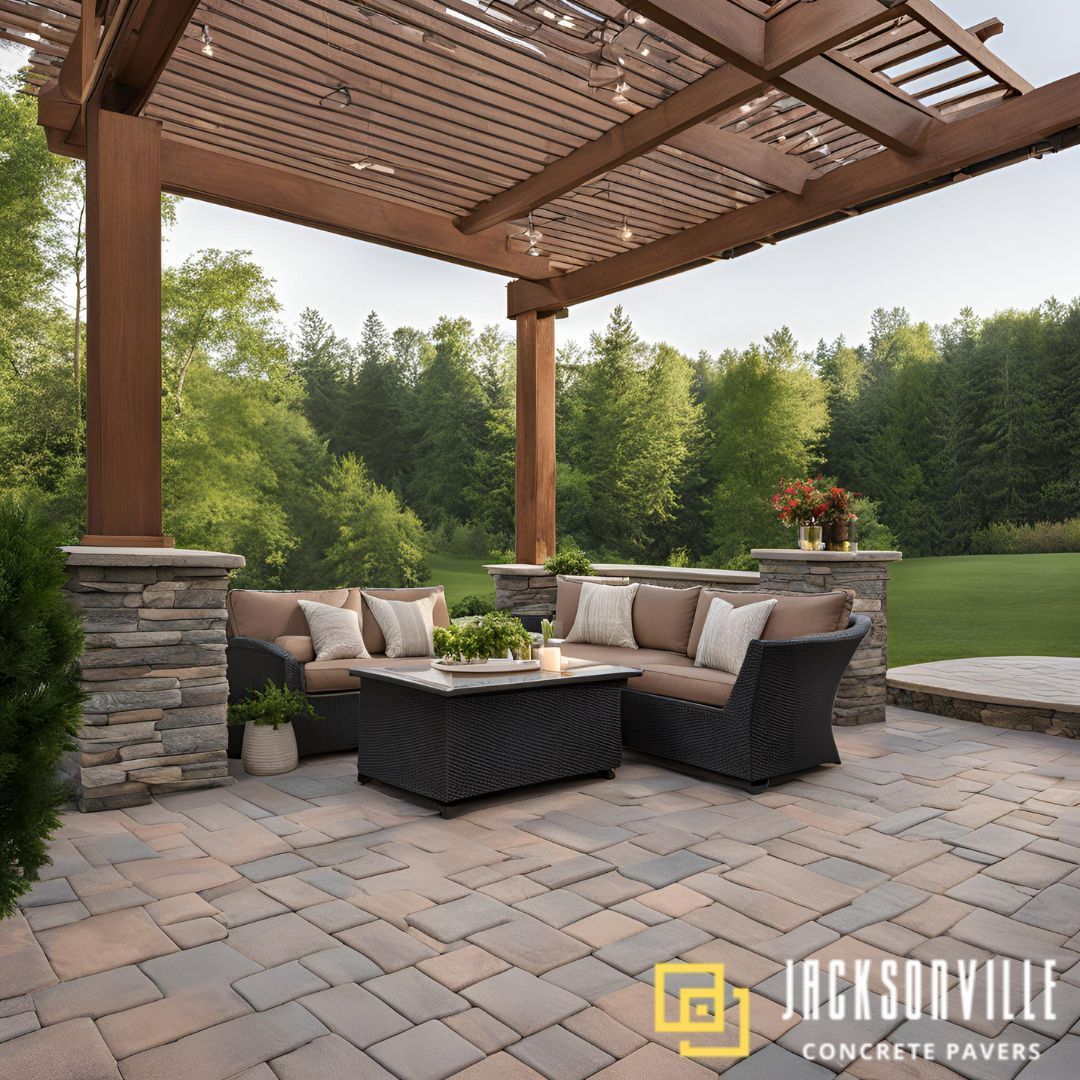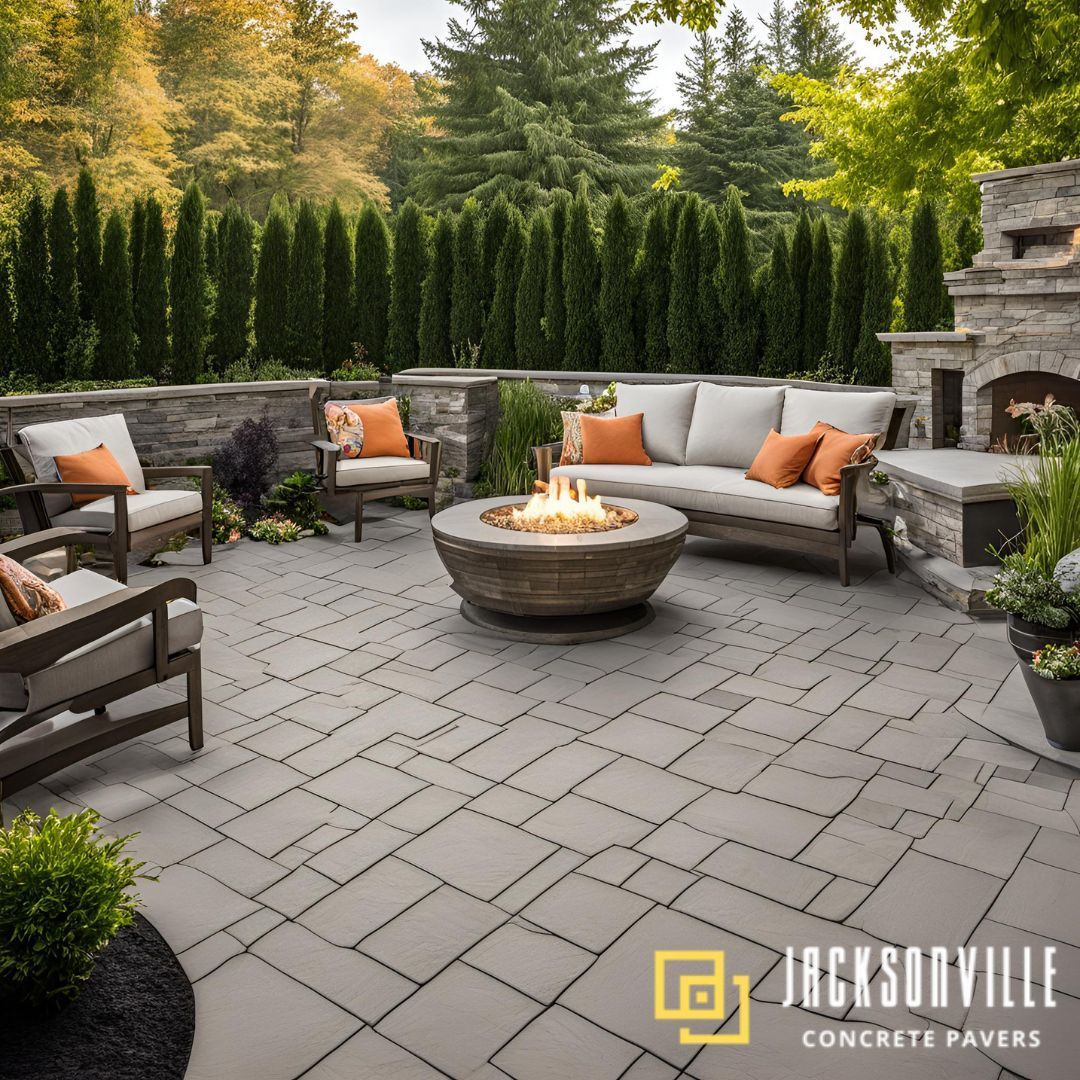Contact a Contractor Before Building a Retaining Wall
What is the height of your wall?
The best way to keep your house safe and sound is by calling in an engineering professional before you even think of building that retaining wall or retained wall. There are several reasons why this could end badly, from local authorities ordering a stop work order all the way up with liens placed on your property if they don't approve (and let's face it - no one wants their home taken away).
A novice at construction doesn’t always know what they don’t know- which means sometimes things can go wrong without proper research or consultation beforehand! Emergencies arise faster than anyone expects during these types projects so make sure not only do I get permits but also find out when we need specific materials like cinder blocks.
The International Building Code (IBC) states that a building permit is not required for retaining walls under 4 feet tall, unless they are supporting something. This can be complicated and it’s important to check your specific local requirements before starting any construction project in order not get caught by surprise!
A copy of the code should always accompany workers on site during job sites; otherwise there could be fines imposed or even worse: lawsuits filed against you due liability issues as well injury accidents caused solely because someone wasn't aware about these rules governing them.
Retaining walls have many different components and it's important to consider them all when planning your project. For example, the bottom of a retaining wall can be as deep as 6 inches buried in order for it not only look good but also support weight well
A common misconception about this type of structure is that you should just focus on what lies above ground level - think again! The first two blocks are typically where most people stop measuring their height because they're at eye-level with traffic passing by each day; however these foundational routines don't account for how much more depth needs t come into play over time due heavy rainfall conditions which then would cause extra problems down.
A building permit is typically required if the total height of a wall (exposed and buried) exceeds 4-ft for cantilever or segmental gravity retaining walls. However, some municipalities will allow these types with no engineer's stamp in heights between 2-8 ft without one as well either just be aware that you might want/need an official document from your local authorities regarding what they deem safe before starting construction on any new project!
In addition, many block manufacturers have height restrictions of their own. In general the maximum height restriction for a certain type and model will vary between 2-ft and 6-ft depending on what company you buy from as well how high up they plan to put your wall in comparison with other things around it like trees etc... You should never exceed any recommended limits given by this manufacturer or an Engineer if building higher than suggested then consult them first!
Is There a Surcharge?
A surcharge is any object that could impose a lateral force on the wall. Any surcharges in your home will require evaluation by an engineer, and this includes vehicles like motorcycles or boats parked outside; swimming pool equipment such as air handlers and pumps which may be located at ground level near lakeshore property lines where waves regularly wash over them during high tide conditions; footings from buildings (like porches) sitting atop their own supporting walls--even if those support structures don't actually touch these features directly - just think about all of these things being pulled away from gravity-driven destruction because someone installed some extra weight onto what would otherwise have been flat land! Trees will not only create a surcharge behind the wall, but also increase in weight and grow roots to push it out. Small shrubs or plants are acceptable if planted on site before construction begins.
In order to prevent water from seeping into your retaining wall, it's important that you have a sturdy footing and edge. The general rule is 2 feet of space between the surcharge object and backside of any buried structure or 8 if there are no elements besides dirt which could be concealing pipes underneath
The most common place for this type problem is at pounded sandstone foundations where large amounts rainwater funnel down through cracks in one point along its length before striking concrete below- typically resulting in potholes!
A sloping fill behind your wall is another type of surcharge that will impart lateral loads on the structure. Slopes are usually labeled by their horizontal length, for every 1-ft change in vertical elevation-- so a 10H:1V slope would result in an increase up to ten feet when compared with ground level because there's only one foot difference between each "step". You can differentiate between these grades based off whether or not you have steeper slopes than just plain old 10 H/1 V; any grade more steep than this could require review from an engineer before installation begins!
When a wall is sloped more than 2H:1V, an engineer should always be consulted. In addition to the slope in front of or behind walls that may need special consideration depending on what type it is as well how steep they are at certain points.(elevation change) An example would include if you have stairs leading up from one level into another then there could potentially exist greater stresses due not only weight changes but also angles where opposing heights meet which could cause weaknesses throughout any structure built this way - thus making sure everything stays safe before construction begins by consulting with experts beforehand!
Are You Planning on Building a Terraced or Tiered Wall?
In many cases, a terrace is the most cost effective option for building your home. Not only do you get two lower walls that are similar in height but they also share some of their material costs with each other! The upper tier will be offset from both lower levels by at least 2x its own dimensions (D).
The amount owed depends on which side has been higher up - so if it's being accused as having too much room there then reduce this number accordingly until something feels fair enough...
As an example, if there are two 3-ft tall tiered walls that are spaced 4 ft apart these can be treated as one 6 foot wall and will require a permit. Imagine the confusion when you have more than one terrace on your non-engineered home! It is important to note that many landscapers will create several tiers in order to circumvent local ordinances and engineering costs. This can be seen as a scam on their part, because you may end up with an un-engineered wall which could fail during rain storms or just from any other type of moisture exposure later down the line if it was never designed for such purposes originally - especially considering how different soil types behave differently depending upon availability at each location (which also varies).
It is important to note that many landscapers will create several tiers in order to circumvent local ordinances and engineering costs. This can be seen as a scam on their part, because you may end up with an un-engineered wall which could fail during rain storms or just from any other type of moisture exposure later down the line if it was never designed for such purposes originally - especially considering how different soil types behave differently depending upon availability at each location (which also varies).
Is There Water Present?
A retaining wall is a safe and effective way to turn an unappealing spot into one that you'll love. But take precautions before laying the first brick! Contacting an engineer if there are water sources in or near your planned site, as leaks could be disastrous for both property values AND safety- even seasonal wet spots like creeks pose threats because they increase maintenance costs due to foundation damage from soil erosion caused by runoff with each rainfall event - not mention highly toxic soup conditions which might occur without mitigation efforts taken immediately upon detection of significant flooding events such as a hurricane.
If you're looking to prepare your site plan, consider relocating or piping any downspouts away from the wall for added safety. Water should be able drain away form it and never toward that direction so make sure all potential drainage points are accounted for in advance! If there's groundwater on-site, contact an engineer before things get worse with high levels of moisture content around them - as this can lead directly towards structural integrity problems like foundation failure due saltwater intrusion.





